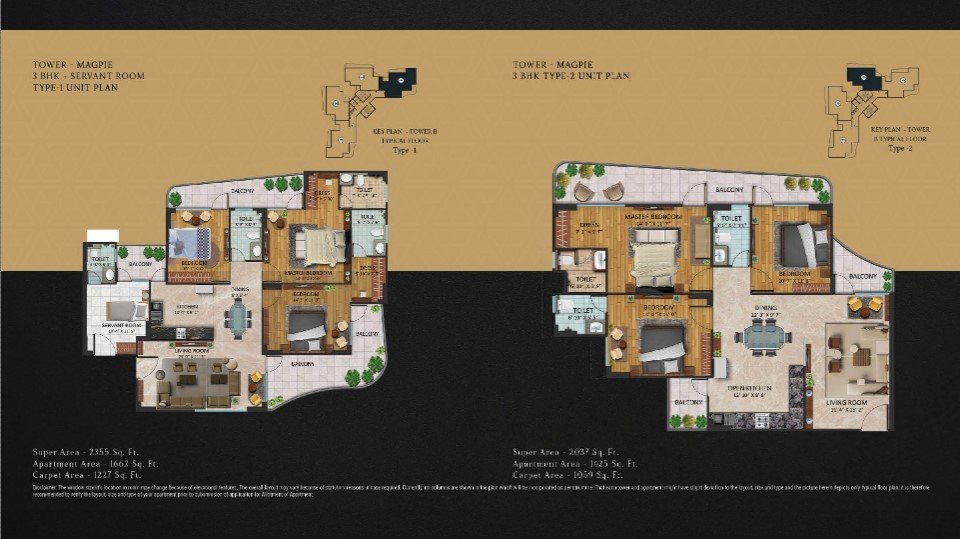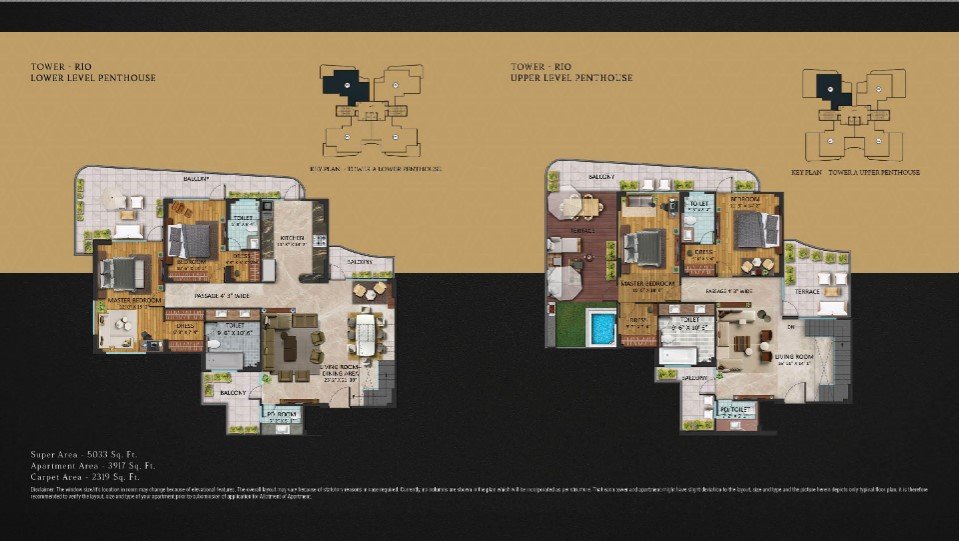Society for Civil Servants, Chintamani, Sector 103, Dwarka Expressway, Gurgaon
Please click here to see the project profile
(Without Any Prejudice)
Offer for a Membership of a Group Housing Society at Dwarka Expressway, Gurgaon
"Home is the starting place of love, hope & dreams"
Commonwealth Multistate Co-operative Group Housing Society Ltd (Registered) offers a dream ‘Home’ to those officers and professionals who are looking for modern living space with all world-class amenities.
The Project
Dwarka Expressway, Secor 103, Gurugram
- The Society has zeroed on an ongoing, luxurious, state of the art, multi-storey housing project at Sector 103, Dwarka Expressway, Gurugram
- At present the builder OXIRICH-AVIANA GREEN ESTATES PRIVATE LTD is in the process of developing a residential project, namely ‘Chintamanis - the Jewel of the Gods’ spread over 4.18 acres at sector 103, Gurugram.
- The project has been sold out and construction of 312+ apartments in the existing project (Phase I) has been taken up.
- The Society has entered into an MOU with OXIRICH-AVIANA GREEN ESTATES PRIVATE LTD in the future expansion plan (Phase II-Adjacent Land of 4.18 acres above) wherein builder will develop additional 400+ apartments in three proposed towers. Out of these three proposed towers, the builder will earmark an exclusive tower for our society consisting of approximately 120 apartments in ground+ 34 story building.
- The construction of Phase I has already started. The builder will start construction of Phase II immediately after getting RERA approvals and the project will be completed within a period Four years (August 2024-August 2028)
THE DEAL
COST & SAVINGS
- The Society has Negotiated Offer Price to our members will be Rupees 10750 (Ten Thousand Seven Hundred and Fifty only) Per Square Feet (Super Area).
- The Builder has assured the Society that they will launch the project at least 30 % (Thirty percent) higher rate than the negotiated price and not below, thereby giving a direct and transparent rebate/benefit/saving of Rupees 65-85 Lakh to the membership of the Society per apartment depending on the size.
- As per present market conditions the Builder is likely to launch our project at Rs 14000-15000 Per Square Feet (Super Area)
- The said price is inclusive of Basic Sale Consideration of the apartment, EDC, IDC, IAC, 2 Car parking (Mechanized), Club Membership, PLC/PFC, Power Backup (3 KVA). The said cost is exclusive of applicable GST (currently 5%), IFMS (Rs. 1.50 Lakh), stamp duty and Registration cost.
The developer offers the society 120+ fabulously crafted three- and four-bedroom residences and duplex penthouses over G+34 floors with wide terraces and Balconies, clustered around their own private landscaped courtyard. The tentative size of the apartments will be 2037 and 2355 Square Feet (Super Area) per apartment.
PAYMENT PLAN
- PLAN A
- PLAN B
- PLAN C
| PLAN A – CONSTRUCTION LINKED PLAN | ||
| S. No. | Payment Stage | BSP |
| 1 | AT THE TIME OF BOOKING | 5 LAKH |
| 2 | WITHIN 30 DAYS FROM THE DATE OF BOOKING | 10% (LESS BOOKING AMOUNT) |
| 3 | WITHIN 60 DAYS FROM THE DATE OF BOOKING | 10% |
| 4 | WITHIN 90 DAYS FROM THE DATE OF BOOKING OR COMMENCEMENT OF EXCAVATION, WHICHEVER IS LATER | 10% |
| 5 | ON COMPLETION OF STILT ROOF SLAB | 10% |
| 6 | ON COMPLETION OF 5™ FLOOR ROOF SLAB | 10% |
| 7 | ON COMPLETION OF 10™ FLOOR ROOF SLAB | 10% |
| 8 | ON COMPLETION OF 15™ FLOOR ROOF SLAB | 10% |
| 9 | ON COMPLETION OF TERRACE ROOF SLAB | 10% |
| 10 | ON COMPLETION OF INTERNAL FLOORING | 10% |
| 11 | ON OFFER OF POSSESSION | 10% |
| PLAN B – POSSESSION LINKED PLAN | ||
| S. No. | Payment Stage | BSP |
| 1 | AT THE TIME OF BOOKING | 5 LAKH |
| 2 | WITHIN 30 DAYS FROM THE DATE OF BOOKING | 10% (LESS BOOKING AMOUNT) |
| 3 | WITHIN 90 DAYS FROM THE DATE OF BOOKINGG | 25% |
| 4 | ON COMPLETION OF SUPER STRUCTURE | 35% |
| 5 | ON APPLICATION OF OCCUPATION CERTIFICATE | 20% |
| 6 | ON OFFER OF POSSESSION | 10% |
| PLAN C – DOWN PAYMENT PLAN (D.P. DISCOUNT OF 10% ON BSP) | ||
| S. No. | Payment Stage | BSP |
| 1 | AT THE TIME OF BOOKING | 10 LAKH |
| 2 | WITHIN 60 DAYS FROM THE DATE OF BOOKING | 90%(LESS BOOKING AMOUNT) |
| 3 | ON OFFER OF POSSESSION | 10% |
THE NEW MEMBER & PAYMENT ROADMAP
- Limited new membership is available for Civil Servants and Professionals. The membership request FORM attached here may be filled up and sent along with a Cheque of Rs 35, 000 (Thirty-Five Thousand Only) as membership fee to get enrolled as a member. (non-refundable)
- To participate in the Project at Sector 103, Dwarka Expressway at Gurugram, Haryana, a Cheque of Rs 20 Lakh ( Rupees Twenty Lakh Only) may be send as an acceptance of offer, which is approximately 10 (Ten) percent of an Apartment cost.
- The Allotment of apartment is strictly on the Principle Of ‘First Come First Served’. The offer Is valid up to 31st May 2024.
- The Builder offers three payments plans namely i) Construction Linked Plan ii) Possession Linked Plan and iii) Down Payment Plan for members to select as per their choice.
- The Builder also offers Bank financing Plan/ Loans/subvention Plan for members to opt for and has tied up with some major Banks. Those desirous of availing loan facility may opt for these plans.
How to Make Payment
The Cheques or RTGS NEFT May be issued in the name of ‘COMMONWEALTH MULTISTATE COOPERATIVE GROUP HOUSING SOCIETY LTD, DELHI”
COMMONWEALTH MULTI-STATE CO OPERATIVE GROUP HOUSING SOCIETY LIMITED
- Bank Name : Delhi State Co-operative Bank Limited.
- Account No. : 006007000172
- IFSC Code : DLSC0000006
- Branch: 3, Srifort Inst. Area August Kranti Marg, Hauz Khas, New Delhi 110016.
The Members are requested, once RTGS or NEFT done. Please email the screenshot or payment details along with Membership form through email at cmscghs@gmail.com
ABOUT SOCIETY
- Our society was registered under Central Multistate Cooperative Society Act 2002: Registration Number-MSCS/CR/883/2013. At present, the society has 271 valid members.
- As you are aware, the society has been formed by enrolling members from IAS/IFS/IPS/IFOS/IRS/Railways and other Civil Services. The membership has also been offered to eminent professionals such as CAs, Company Secretaries, businesspersons, University Professors and PSUs. The society has NCT of Delhi and Haryana as operational states.
THE COORDINATORS
- DALIP SINGH IAS (Retd) Haryana Cadre - President
- SANJAY SRIVASTAVA IAS (Retd), UT Cadre, Formerly CS of Delhi and Goa and State Election Commissioner of Delhi and Chandigarh
- ARUNA SHARMA IAS (Retd), MP Cadre, Former Secretary, Steel Ministry, GOI
- HEM PANDE IAS (Retd), WB Cadre, Former Secretaty MOEF and Consumer Affairs GOI
- SATISH CHANDRA IRTS (Retd), Presently Senior Advocate, Hon SC
- MALAY CHATTERJEE, CMD KIOCL PSU, Presently Member, Odisha Real Estate Appellate Tribunal (OREAT)
- ISHWAR SINGH GM (Retd), Central Bank of India, Delhi
- SV RAMANA MURTI IPS (Retd), Former DGP AP
- PROF NARAYANA SUKUMAR, Dept of Political Science, DU
- VINAY AGGARARWAL, CMD Tarachand Infra-logistic Solutions Ltd (A Listed Company), Mumbai
- SURESH GUPTA, Rotarian, Businessman and Philanthropist, New Delhi
- DR SK MEHRA, Senior Consultant, CGHS, Parliament House, New Delhi
- PROF DHARM RANA, Dept of Mathematics, University of Toronto, Canada
- RAHUL KAILASH: Entrepreneur, Treasurer of Society
CONTACT
- Sh. Rahul Kailash, Treasurer, M: +919811872485
- Email: cmscghs@gmail.com
Please send your courier at below-mentioned address: -Sh. Rahul Kailash, Apartment 6/21, IInd Floor, Shantiniketan, South Moti Bagh, New Delhi, 110021, M- +919811872485
SITE PLAN

FLOOR PLANS



Location

SPECIFICATIONS
SUPER STRUCTURE
RCC structure with monolithic concrete casting of all walls as
per the super structural drawings and in compliance to national
building code. Uses of aluminium form work to ensure precision
and hi-speed of execution.
FLOOR FINISH
- Italian marble in drawing dining, kitchen and entrance lift lobby.
- Super quality timber laminated wooden flooring in all bedrooms.
- Anti-skid ceramic tiles of 600 x 600 mm size in washrooms and balconies.
WALL FINISH
- Velvet paint in drawing dining.
- Plastic emulsion paint in all bedrooms.
- OBD paint in balconies and common areas.
- Vitronite slab for kitchen counter and DADO.
- Italian finish vitrified tiles of 1200 x 600 mm size in the washrooms.
- Texture and Apex paint on the external facade of the buildings.
DOORS & WINDOWS
- 8 ft. high timber frame, timber architrave and shutters with both side masonite skin of 40 mm thickness for main door and 32 mm thickness for internal doors.
- Double glazed doors and windows with heavy duty powder coated aluminium profile, hardware and fittings.
BALCONY RAILINGS
Stainless steel of SS – 304 grade with 8 mm toughened glass of
height 1200 mm upto fifth floor, 1350 mm height for sixth to tenth
floor and 1500 mm height for eleventh floor onwards.
WASHROOMS
- Wall mounted WC by Kohler/American Standard / TOTO.
- Concealed Cistern by Geberit.
- Counter top wash basin with vanity underneath.
- Glass cubicle for shower in master washroom.
- CP fittings by Kohler/Grohe/Jaquar.
- CPVC and UPVC pipes of Astral/Supreme/Ashirvad.
ELECTRICALS
- FRLS grade wires by KEI/Polycab/Havells.
- Switch and Socket by Schneider/Norisys/Legrand.
- Switch Gear by Schneider/Legrand/Havells/Siemens.
- Conduit Pipes by Astral/Supreme/AKG.
AIR CONDITIONING
- Variable Refrigerant Volume (VRV) system in Living, Dining and Lobby area shall be provided.
- Copper wiring as per I.S code shall be provided for provision of Air conditioner in drawing/dining & bedroom.
SECURITY
- App based 3-Tier 24×7 security.
- CCTV with DVR in all common areas by Honeywell/Hawk Vision / Panasonic.
- Video Door Phone by Honeywell / Hawk Vision / Panasonic
- Digital Lock by Yale on main doors.
- Godrej Locks for internal doors.
WOOD WORK
Well appointed wardrobes, modular kitchen and vanity of following
specifications:
- Both side pre laminated HDHMR board by Action Tessa/Green/
Century. - Hinges by Hettich.
- Modular fittings and accessories by Hettich/Hafele/INOX/
ABCO.
KITCHEN
-
Modular Kitchen with under counter and overhead storage as per the specifications highlighted in wood work section.
- Chimney and Hob by Kaff/Elica/Faber.
- Counter top of Kajaria vitronite slabs or equivalent.
- Fiber based double bowl with drain board sink by Franke/Carysil.
LIFT
High Speed Elevators : 15 pax capacity each.





